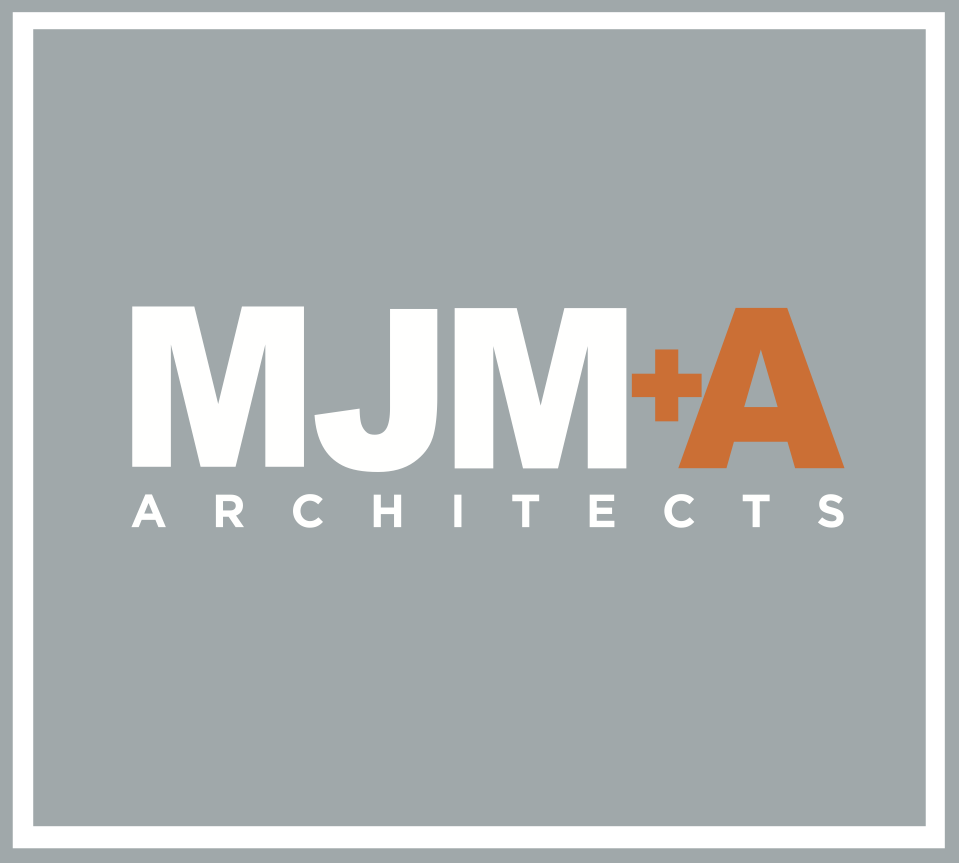Our senior partner Ryan Scipione was recently featured in Maine Home and Design Magazine. Ryan spoke about the documents needed to design a structure that not only make the building process smoother but will allow the building to stand the test of time. Take a look at this interview with Ryan and what he has to say about the kinds of documents that he uses in his process. And check out the podcast at the end.
PHOTO BY TRENT BELL
FROM MAINE HOME & DESIGN / PORTRAIT PHOTO BY TRENT BELL
“The documents architects create go far beyond the quintessential floor plans with elevations we all picture in our heads.”
MH+D asks Scipione to tell us more.
Q. The design and construction process can be overwhelming for a client. What information is necessary before you begin a project?
A. Projects almost always start with an initial idea from the client. This is often presented to us as a collection of pictures or images saved from the internet or cut from a magazine that conveys the likeness of that idea. Then we begin the process of turning these ideas into reality. A list of written wants and needs typically follows this first mental step. This list becomes the basis of what we call a “program,” which is the first important document in the design process. A good designer will help the client develop the program. This starts by asking questions that delve deeply into the client’s psyche to ensure a personal, individualized program for each unique client. This process takes place well before any line is drawn, so there is a solid direction for the project.


